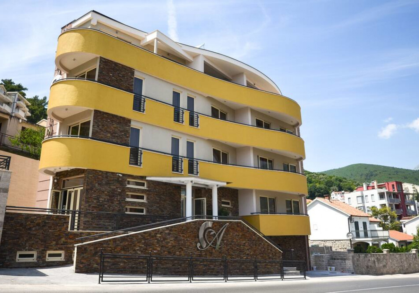
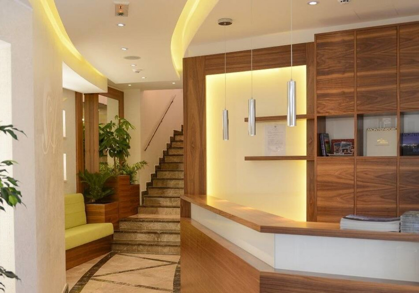
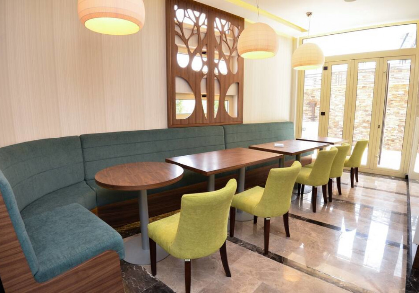
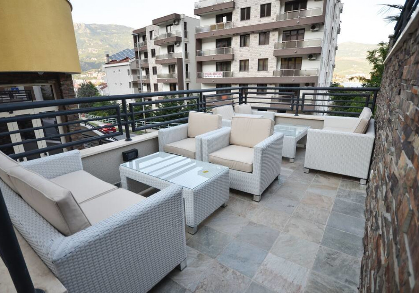
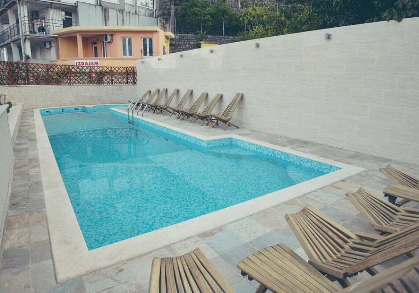
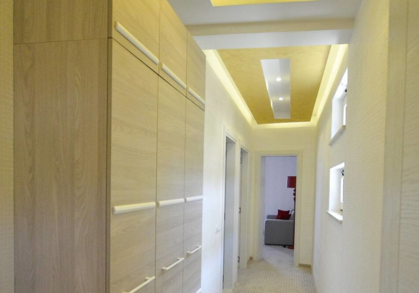
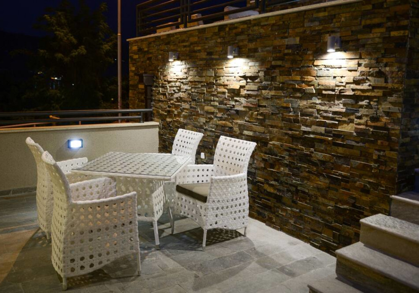
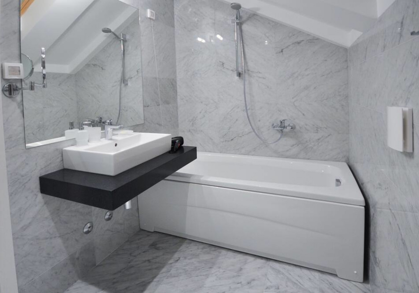
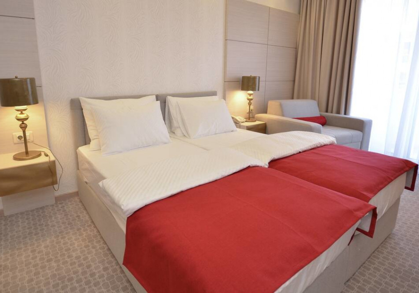
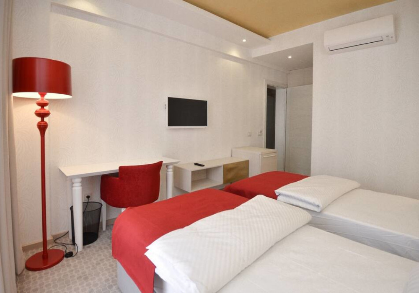
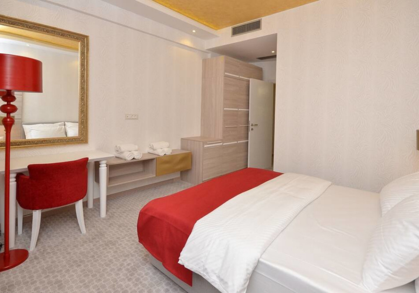
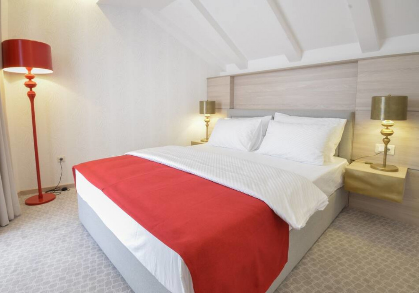
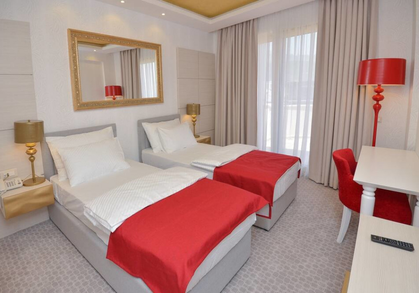
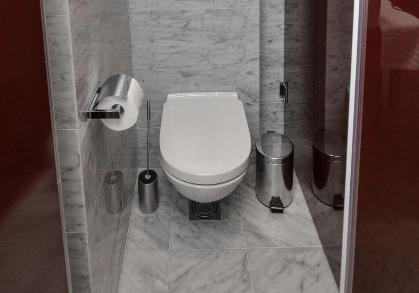
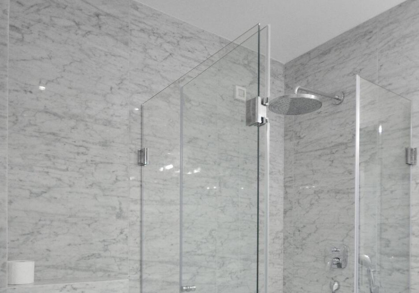
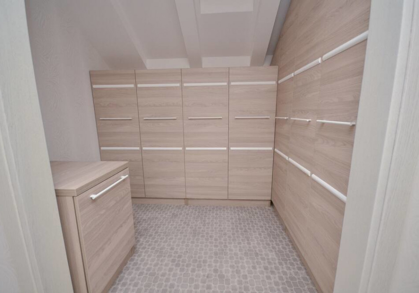
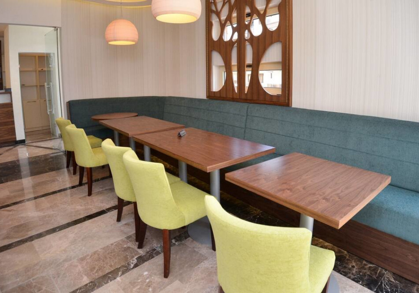
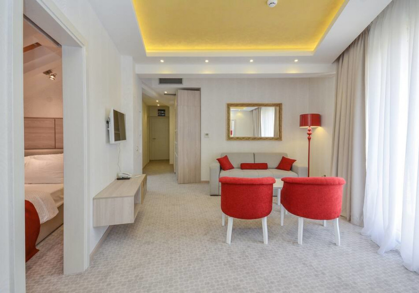
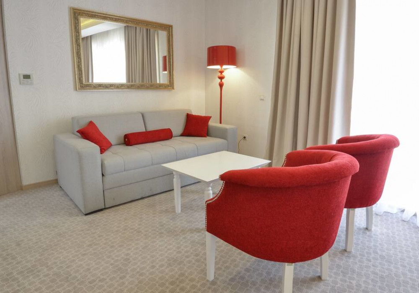
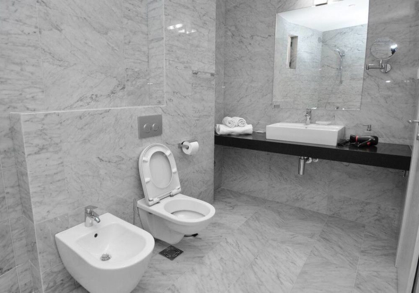
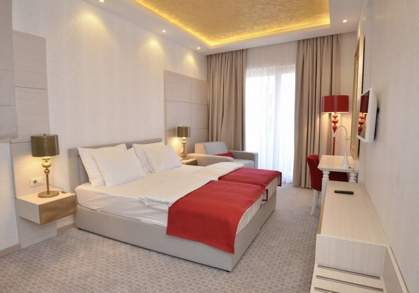
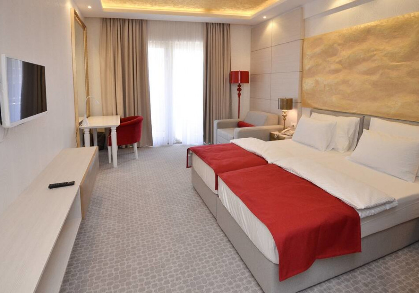
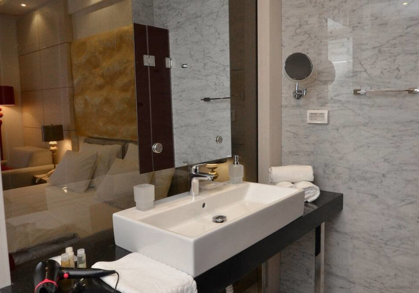
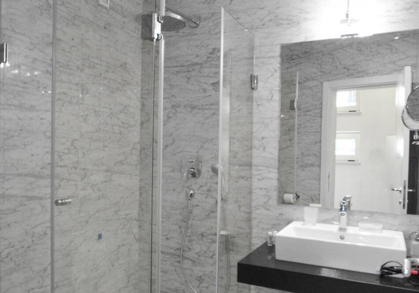
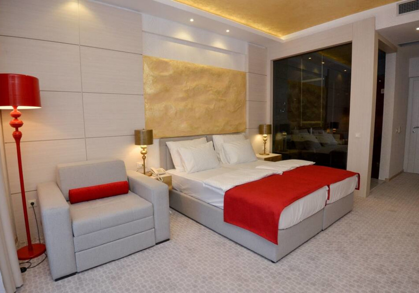
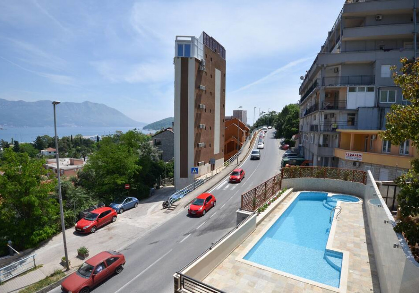
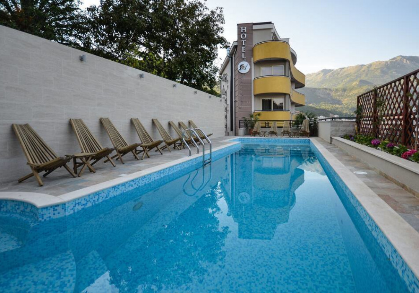
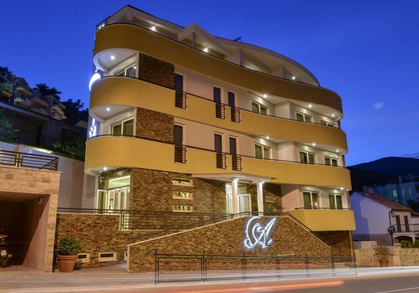
Lot 1817
Description.
Budva, operating four-storey hotel with a swimming pool of 4 * + category for 14 rooms.
Hotel structure:
PD1, basement, tourism business space 216 m2,
PD2, ground floor, tourism business space 146 m2,
PD3, ground floor, tourism business space 153 m2,
PD4, second floor, tourist business space 153 m2,
PD5, attic, tourist business space 155 m2.
The total usable area of the hotel is 823 m2.
The hotel is located on the Adriatic road (Jadranski Put), and has direct access to the highway, which is about 40 meters long. It is located near the center of Budva.
The facility is located in the part of the city where, in addition to residential buildings, there are a large number of business facilities, as well as food retail outlets and consumer goods stores.
The building is located 350 meters from the sea by air. The property has such a position that it is very well connected with all roads leading to the nearby towns of Kotor, Cetinje and Bar.
Its access to the Adriatic Highway increases the attractiveness of the property.
It is located in a recently very attractive village, where a large number of collective housing projects have been built.
The object in question is located about 400 m by air from the historical center - the Old Town of Budva.
Description
A working hotel that has just been opened, which has been designed and built as a high category hotel with a 4+ rating.
The object is a high-class hotel with:
9 classic double rooms
2 three-room apartments
1 luxury two bedroom apartment
2 two-room apartments
The total number of beds is 34.
The accompanying hotel facilities include:
and exterior, driveway garages and garages in the basement of the building
l kitchen with mini-restaurant and diner
l sauna with gym
l reception with management office
laundries, storerooms and hotel service rooms
The building and the external decoration of the premises are fully commissioned.
The open space is decorated and made with the highest quality materials such as various types of stone, cold concrete and printed concrete.
The exterior of the building includes driveways and paths, garage entrances, an outdoor pool with sundeck and outdoor parking spaces.
The pool is luxuriously equipped, equipped with all the equipment necessary for the pool. The space under the pool was used to house the pool equipment and three garage spaces.
Four more open parking spaces have been created at the rear of the building.
The structure of the building is made of reinforced concrete with load-bearing pillars and canvases, filled with a guitar block. Mezzanine structures are monolithic abrasive slabs. The roof structure is a broken plate ab.
Spaces of vertical communications are supported by reinforced concrete cores, and the rest of the vertical structural elements are supported by pillars and canvases.
All facade walls are made of waterproof blocks d = 19 cm thick with thermal insulation and facade finishing, which is partly decorative plaster and partly cladding with stone. Different types of stone are laid, and decorative plaster is made of one piece from a cooler with glossy beads.
All walls of the rigid structure are plastered with attached plaster.
Roof
The roof of the building is slanted reinforced concrete. Roof structure - inclined reinforced concrete beams and slabs. Roofing - tiles.
Installations
The building has the following installation systems:
high voltage electrical installations
low-current installations (fire alarm, sound system, video surveillance, cable systems, TVs, Wi-Fi devices ..)
water supply and sewerage network (hydrants)
heating installations (heating and cooling with multi-split air conditioning systems)
ventilation systems (basement kitchens)
FUNCTIONAL SCHEME OF THE OBJECT
- Basement:
The basement contains:
garage entrance, space for 6 spaces and spaces for three separate garages
heat engineering premises
technical pool areas
laundry
node with toilets
kitchen with storage rooms
The total usable floor area is 216m2.
Kitchen warehouse
utility rooms - stairs to the basement - typical maid's pantry
The laundry room, kitchen, storage room and toilet have tiled floors. Depending on the purpose, the walls are faced with wall ceramics or, like all ceilings, they are plastered, smoothed and painted with semi-dispersed paints.
Part of the ceiling is made as if it were made of flat drywall.
The internal staircase is faced with polished marble slabs and the walls are covered with wallpaper.
First floor:
On the ground floor there are:
l entrance with the main hall and reception
hotel management office
mini-restaurant with bar and terrace
gym and sauna
bathroom
2 classic residential blocks
The total usable area of the first floor is 146m2.
The entrance to the building is provided from several sides, through the main entrance from the Adriatic road, through the entrance from
the back of the building and through the open terrace and mini-restaurant. The entire first floor of the building is located at a height above the surrounding area. The entrances are separate.
entrance to the building - reception - office
The interior is luxurious, the floors are large and high quality stone and marble slabs, the walls are painted using a special painting technique or covered with wooden elements and wallpaper, and the ceilings are made of suspended plaster elements with hinged panels. built-in lighting. The walls of the bathrooms and saunas with showers are tiled with polished marble tiles.
access to the terrace from the mini-restaurant, restaurant - back door with toilets
All interiors of this part of the building are luxuriously equipped. The spaces are functionally well connected.
bathroom - sauna with shower - gym
external main entrance to the building - corridors on the ground floor
- I and II floor
On the first floor:
3 classic residential blocks
1 two bedroom apartment
common areas
servants' rooms
On the second floor:
3 classic residential blocks
1 two bedroom apartment
common areas
servants' rooms
The total usable area of the first and second floors is 306 m2 (2 floors x 153 m2).
The first and second floors have the same interior decoration and the same layout of the premises.
Each floor has four residential units. All hotel rooms have access to terraces with partial and good sea views.
The vertical communication took place up the stairs. The core of the elevator has also been formed, but at the moment - the elevator has not yet been installed.
typical entrances to residential units of rooms and apartments
They are characterized by luxurious interiors that include the highest quality ceramic, stone and marble tiles, rugs located in the bedrooms and corridors, suspended plaster ceilings with installed recessed lights and finishes - special painting techniques. Depending on the purpose, they are pasted over with wallpaper, wooden elements, plaster reliefs or polished marble tiles.
All external equipment in the hotel is made of aluminum profiles. Top quality interior joinery.
attic
In the attic:
2 double apartments
two bedroom apartment 1 suite
The total usable area of the attic is 155 m2.
Attic apartments have the same level of interior decoration as those on the lower floors.
The specificity of the space is reflected in the fact that the roof slopes are visible. The height of the roof is such that it does not interfere with the quality use of space.
The location belongs to the IX seismic zone and the facility was built in accordance with the applicable seismic design rules and professional rules, which are determined according to the corresponding seismic risk zone.
The facility was built with high quality building materials that comply with the regulations regarding the protection of human health and that the contested materials containing asbestos and the like were not used.
We issue a residence permit upon purchase! Legal support!
Buyers - bonuses: free airport transfer, and free accommodation for the period of paperwork - in our best apartments!