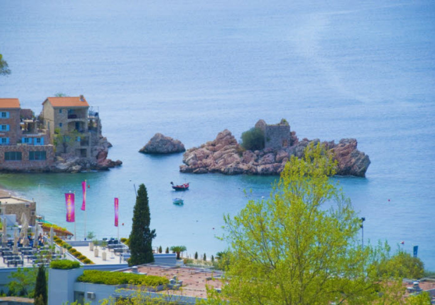
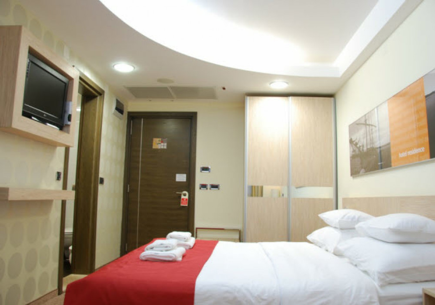
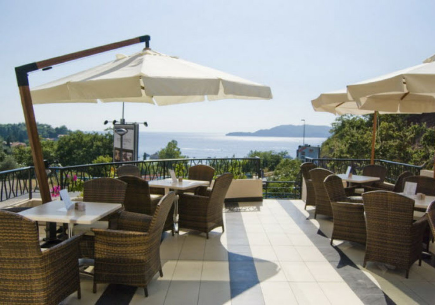
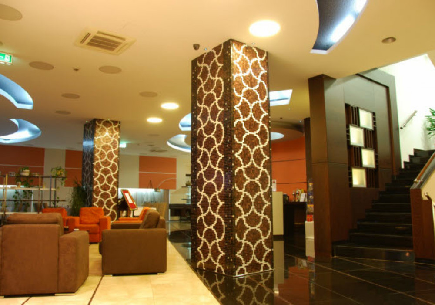
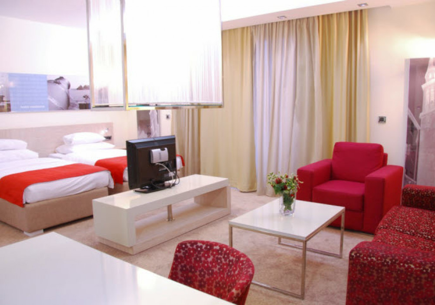
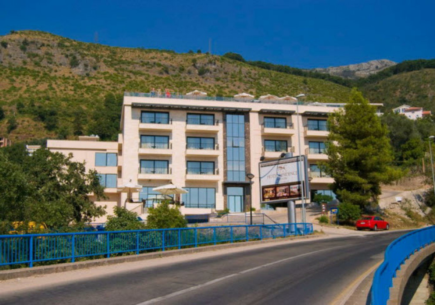
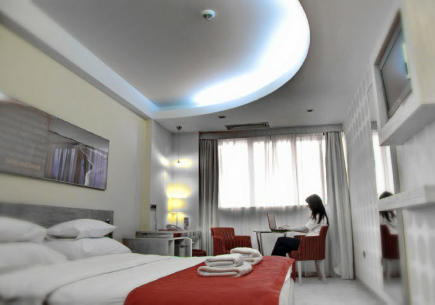
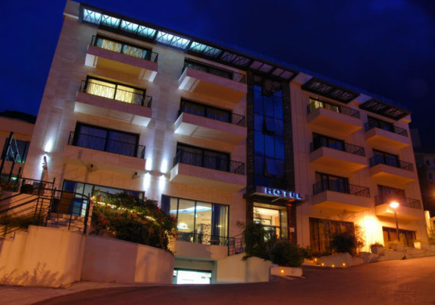
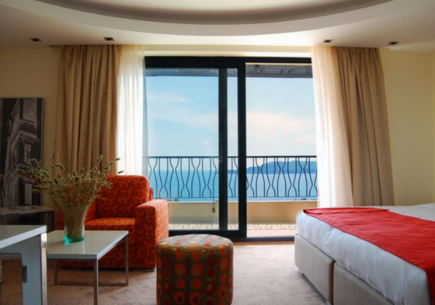
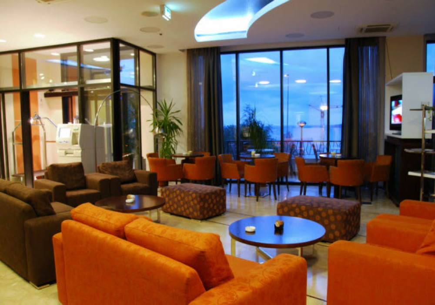
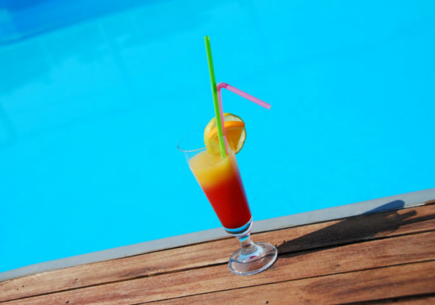
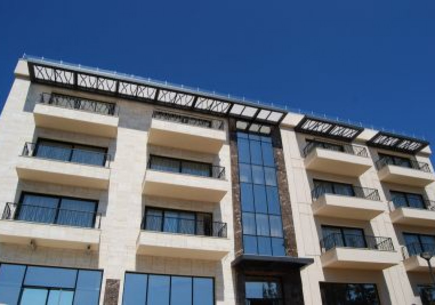
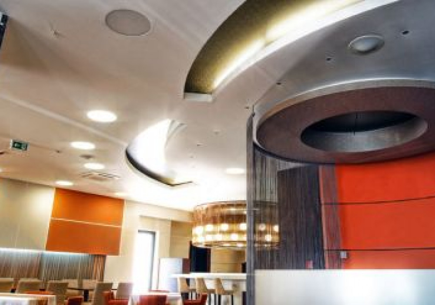
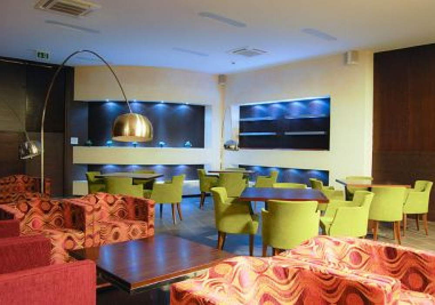
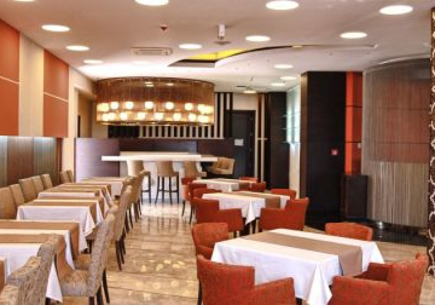
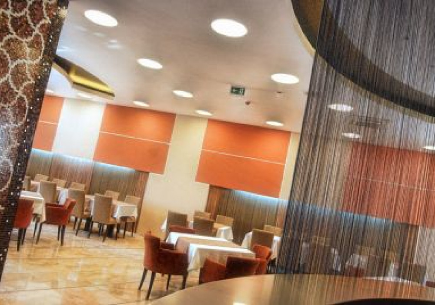
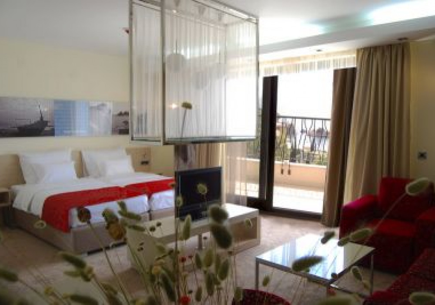
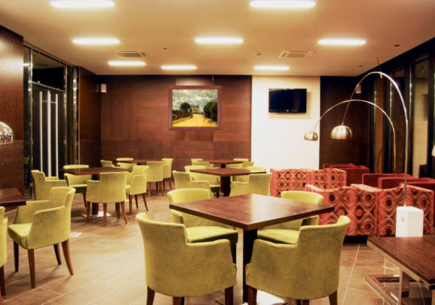
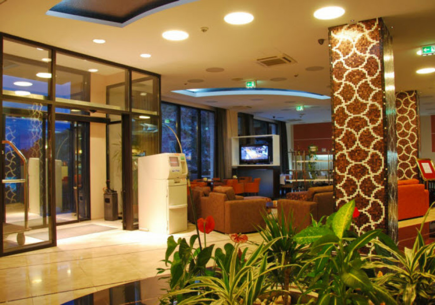
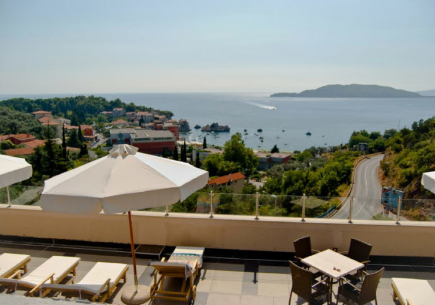
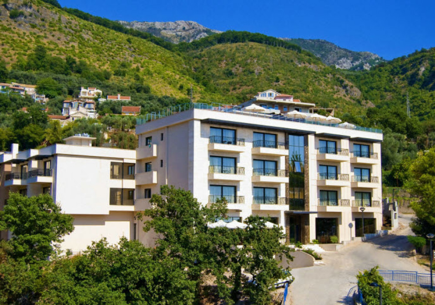
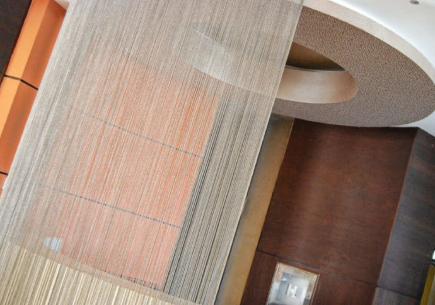
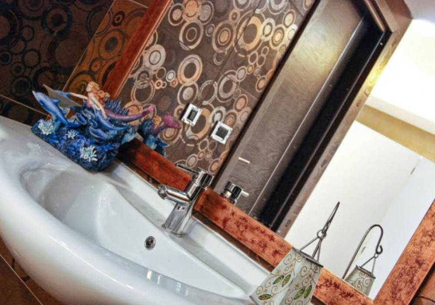
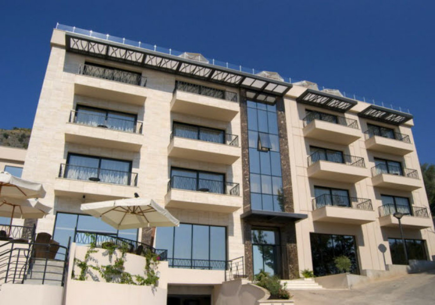
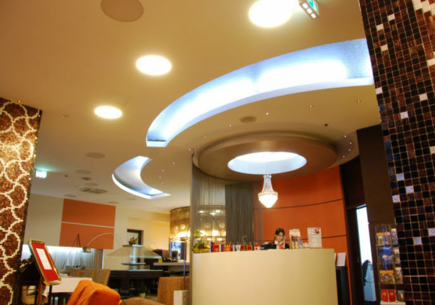
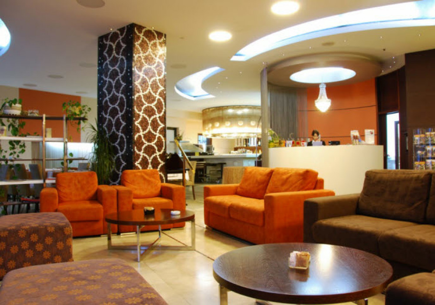
Distance to the sea 150m.
Accessories include:
Garage
Relaxation and beauty center
Conference halls
Restaurant with bar
Outdoor rooftop assembly pool with seasonal bar
Office Lot 1815
Description
Budva Riviera. The village of Przno. 4 * hotel with 21 rooms, with a condominium for 13 apartments.
An operating business in one of the most popular places in Montenegro among wealthy tourists from all over the world - the village of Przno.
The hotel and condominium are designed according to all modern standards for high-end, 4+ star hotels, with 21 living spaces, while Structure 2 has an additional 13 suites.
Distance to the sea 150m. The road to the sea from the hotel building - goes under the shade of olive trees - all the way to the beach. The road to the sea begins - through a pedestrian underpass - from the hotel itself.
Accessories include:
Garage
Relaxation and beauty center
Conference halls
Restaurant with bar
Outdoor rooftop assembly pool with seasonal bar
Office space in building 2 (functional block of the hotel)
Structure:
Structure 1: • Area: 1,914 m².
Structure 2: • Area: 1,689 m².
Total area: 3,603 m².
The complex is connected to the water supply and sewerage network, as well as to the electric highway.
DATA OF THE CADASTRAL REGISTER:
Structure 1
FLOORS: basement, ground floor, 3 floors (-1 + P + 3) • Area: 1,914 m².
Basement - 409 m²:
garage
Ground floor - 368 m2,
reception
Conference hall
Restaurant and bar
Kitchen, pantry
Office space for management
Elevator, staircase
Commercial premises
Floor I, II, III (410 m2 + 361 m2 + 366 m2)
21 residential profiles:
luxury
standard room
junior suite
junior suite
Standard room with sea view and no terrace
Roof
Outdoor rooftop assembly pool with seasonal bar
* Not included in the total area
DATA OF THE CADASTRAL REGISTER: STRUCTURE 2
basement "-2", basement "-1", ground floor, 2 floors (-2 + P + 3)
Total area: 1 689 m².
Office space - 127 m².
Floor 1 - 398 m²
8 suites - 350 m²
Non-residential area - 48 m².
Basement "-1"
Office space - 276 m².
2nd floor - 255 m²
5 suites - 202 m²
Non-residential area - 53 m².
Basement
Roof terrace 1 - 248 m²
Office space - 277 m².
Roof terrace 2 - 108 m²
DATA OF THE CADASTRAL REGISTER SUMMARY
STRUCTURE 1:
(-1 + P + 3) - Area: 1,914 m2
21 residential units
Outdoor rooftop assembly pool with seasonal bar.
STRUCTURE 2:
(-2 + P + 3) - Living area: 1 689 m2
13 suites
The total area is 3,603 m².
Distances:
Tivat Airport - 27 km., Podgorica Airport - 58 km., • Dubrovnik Airport - 77 km.
5 km from the center of Budva towards St. Stephen
50 m from the Adriatic highway
280 m from the beach in a straight line
On the southern flank, the site is connected to the local transport infrastructure and the Adriatic highway, as well as an access road.
We issue a residence permit upon purchase! Legal support!
Buyers - bonuses: free transfer from the airport, and free accommodation for the period of paperwork - in our best apartments!